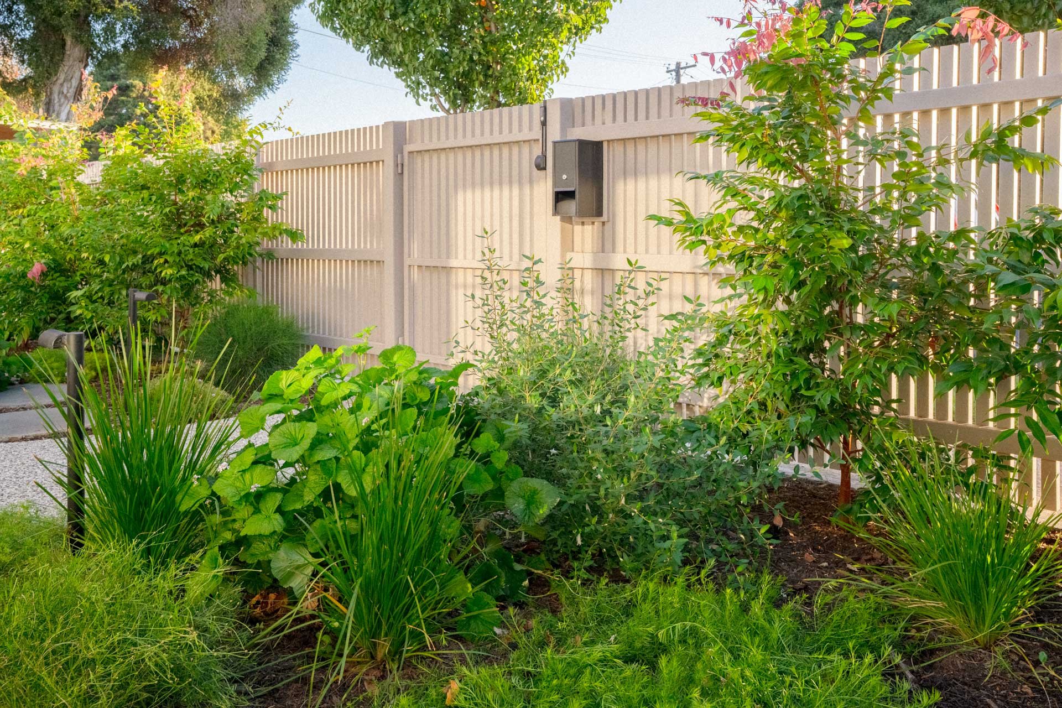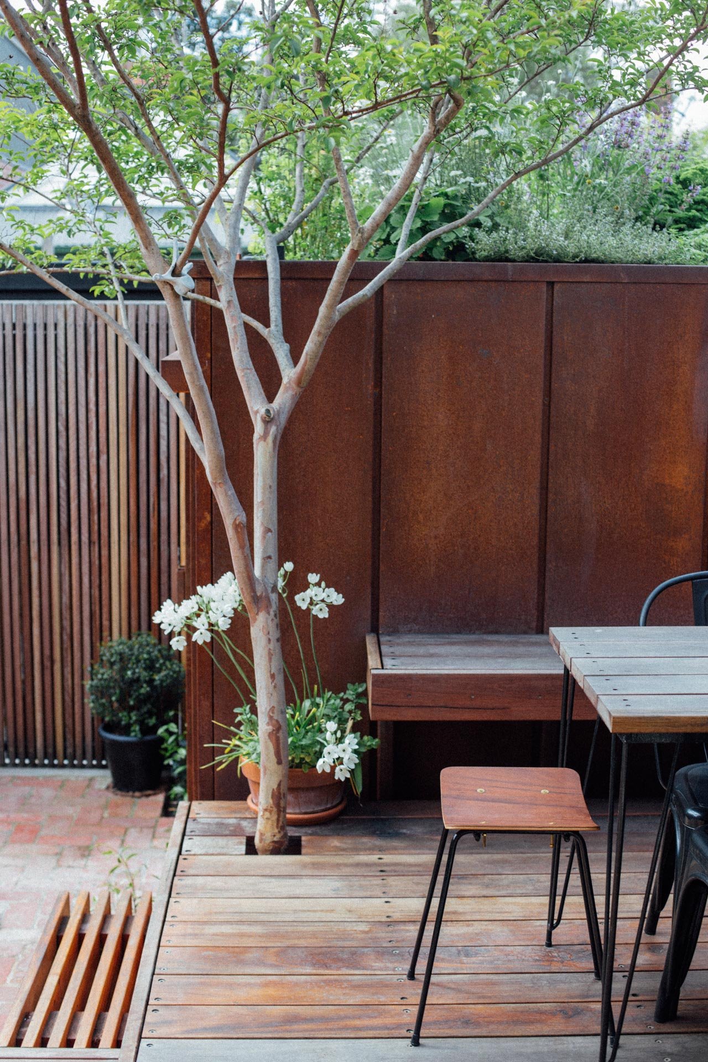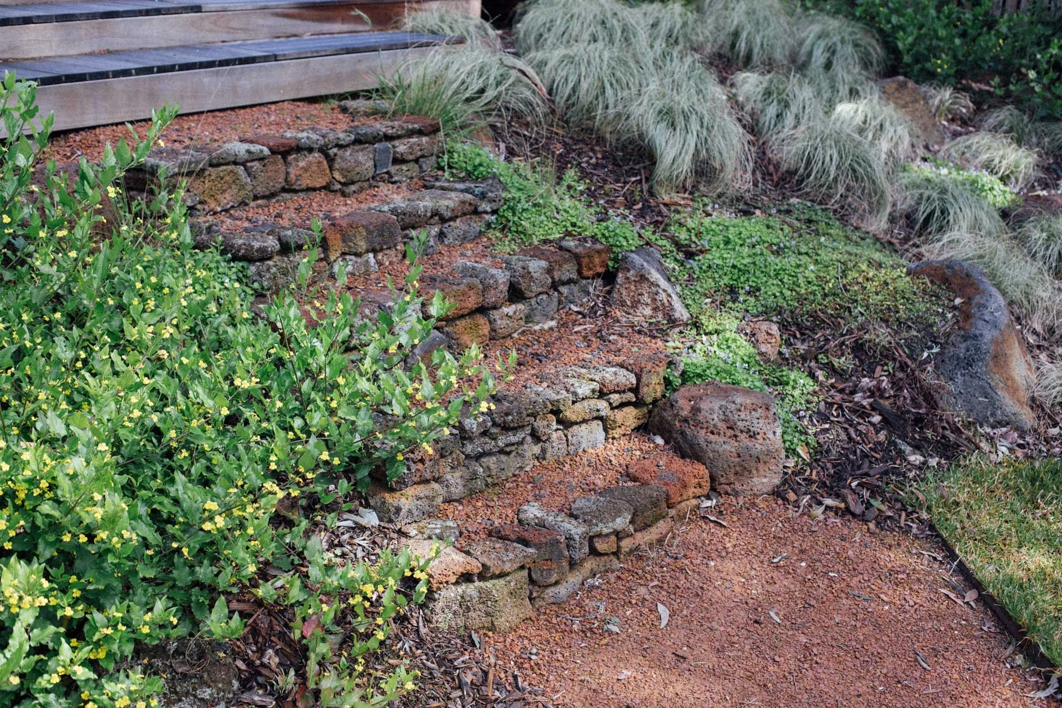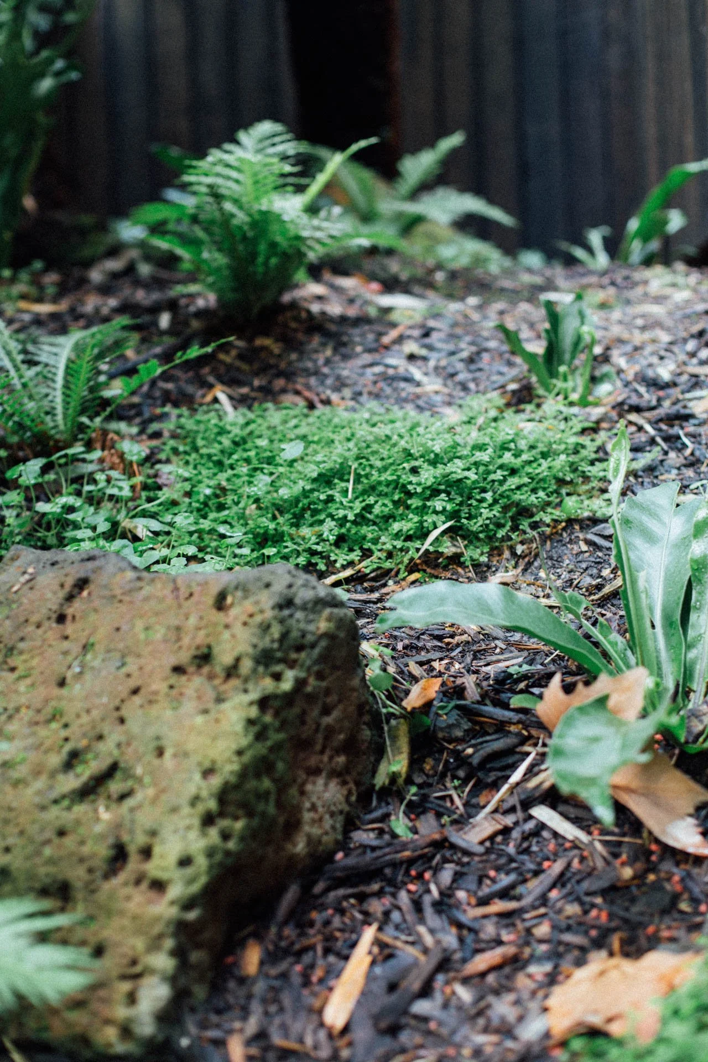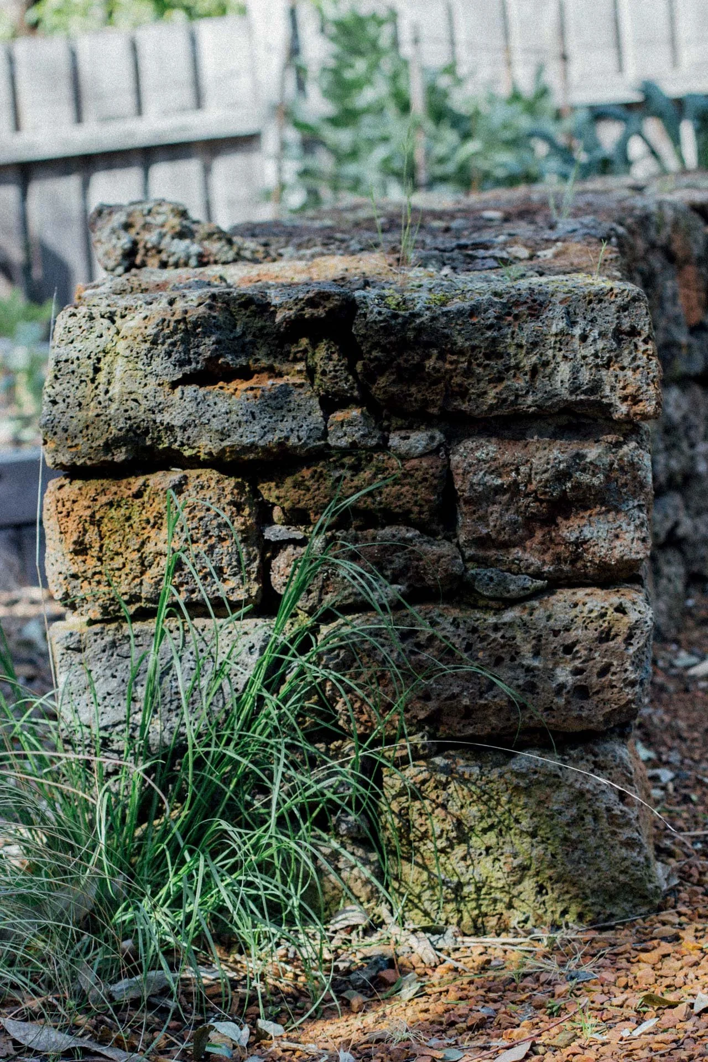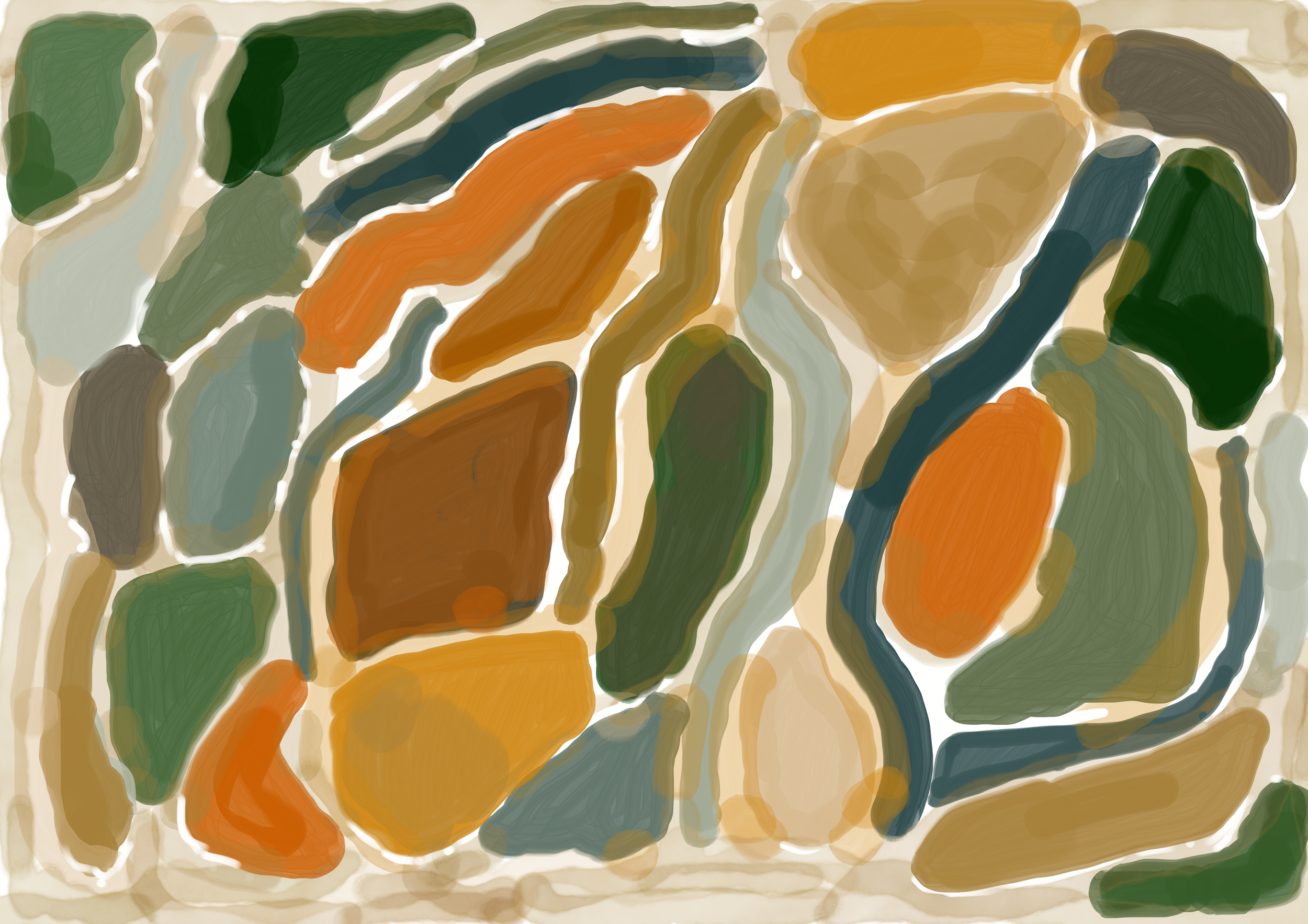
Enid’s Garden
We packed a lot into this small Japanese-inspired courtyard, small in size but rich in detail.
Every element was carefully considered. The original red bricks were kept for their warmth and texture while the existing shed was transformed. Its timber was carefully charred to help it dissolve into the background.
The existing roller door was celebrated with a bold burnt- orange coat of paint to contrast with the overlapping bamboo curtain. Through the seasons, Japanese maples will blaze in Autumn and layered plantings will offer texture, colour and scent.
A carefully positioned rock is a perfect seat to capture the sun, for our clients or Enid the cat.
Footscray
Our brief for the Footscray project was to create a lush, green tropical garden that would soften and complement a modern addition to a charming 1920s double-fronted home. Designed for relaxation, the rear garden unfolds in two distinct areas, separated by the footprint of the house but visually connected through large windows that frame the views.
On one side, a private retreat is forming complete with a sauna, outdoor shower, and a future bamboo 'shower curtain' for privacy. Bluestone crazy paving provides a practical and beautiful path from the house to this spa-like zone.
On the other side, a soft Zoysia lawn invites you to stretch out and listen to the gentle flow of water in the pond. A green screen of bamboo ties both gardens together, creating a cohesive backdrop of calming green.
The front garden offers something entirely different. A native bird-friendly planting palette designed in a loose cottage style. It provides privacy from the street while feeding local birds and insects. Bluestone stepping stones allow for easy vehicle access and maintain a simple, natural rhythm.
Brunswick East
We worked closely with our clients to design a practical and versatile courtyard to make the most of a compact space.
Though small, the garden is perfect for entertaining with brick paving, timber decking and an inbuilt timber seat to maximise function.
A productive garden sits neatly atop a custom Corten steel storage shed, designed in collaboration with Lump Sculpture Studio. The rear timber gate opens onto a laneway and is framed by a recycled red brick fence creating a textured, natural backdrop that grounds the garden in its inner-urban setting.
Recycled materials were central to the design, particularly the use of reclaimed bricks, which bring warmth and character to the space.
The planting palette is pared-back and elegant, chosen to meet the client’s needs and provide a low-maintenance, timeless garden.
Alphington
This award-winning house in Alphington celebrates natural, raw materials and a bush-inspired garden that connects seamlessly to the Yarra River landscape. Local basalt rock forms structure and seating, while a planting palette of Australian and New Zealand native plants reflects our clients’ cultural heritage and softens the home’s strong architectural lines.
This expansive garden features a vegetable garden, generous lawn and a timber deck that captures borrowed views of the park beyond, giving the home a sense of being immersed in nature. A permeable driveway planted with strips of greenery further blurs the line between built form and landscape. Every space is designed to balance beauty with function.













